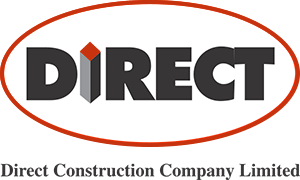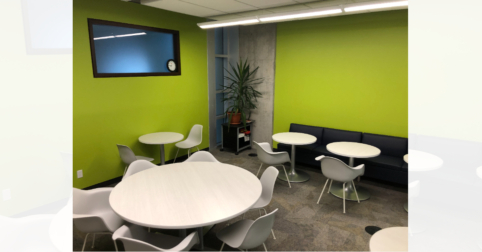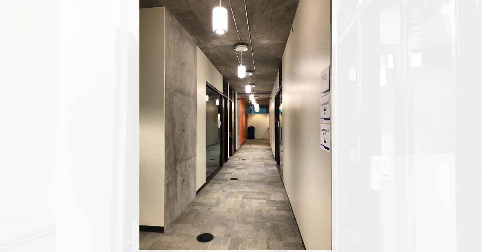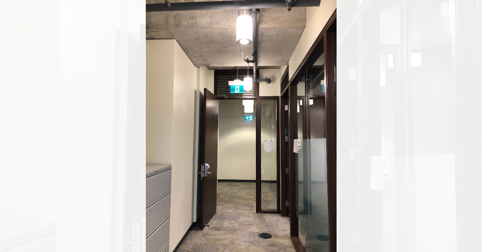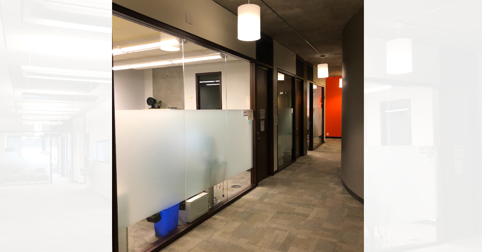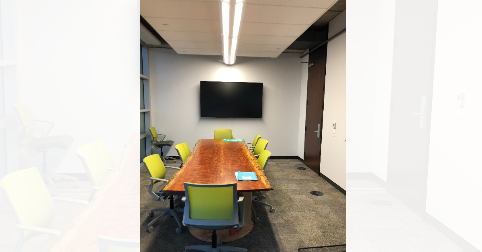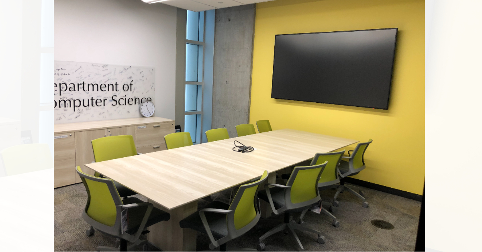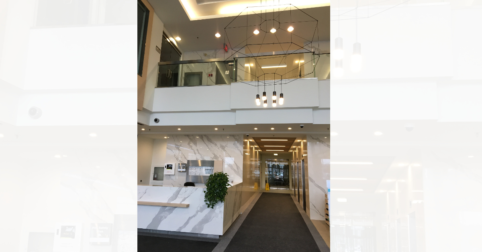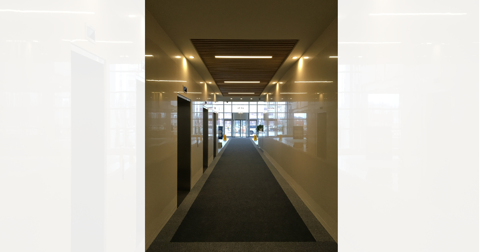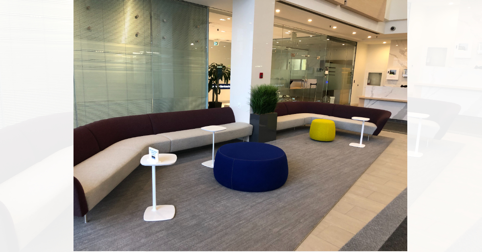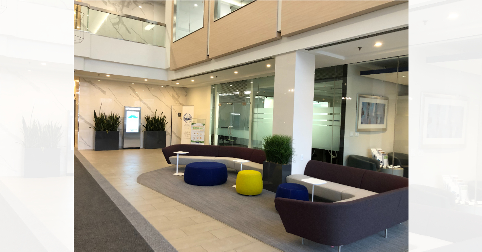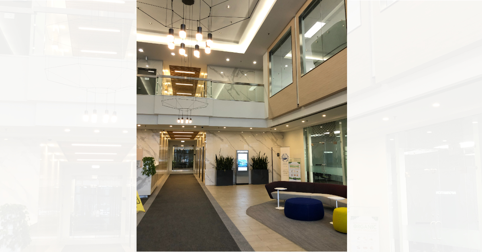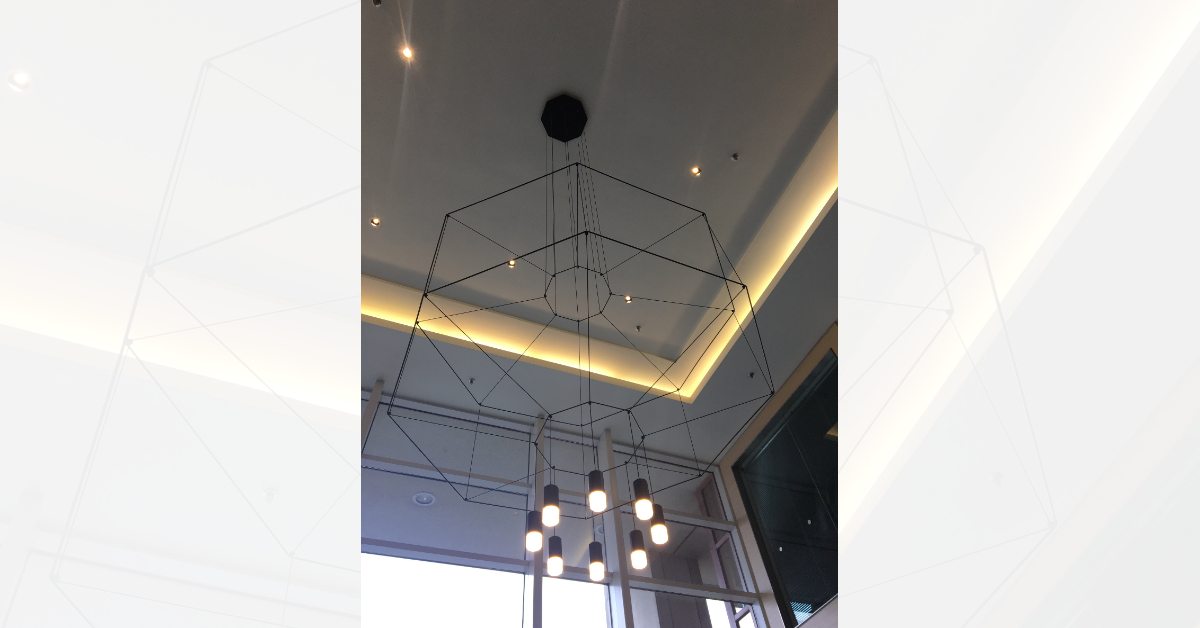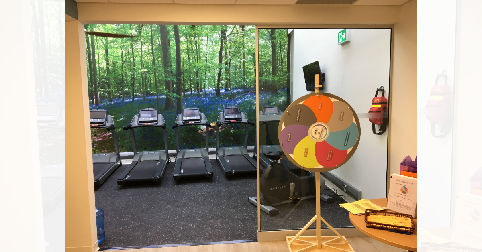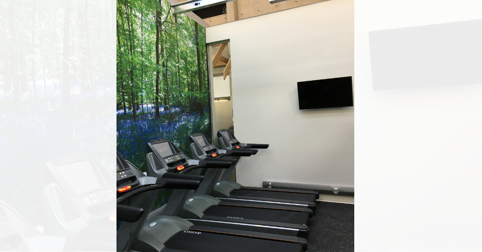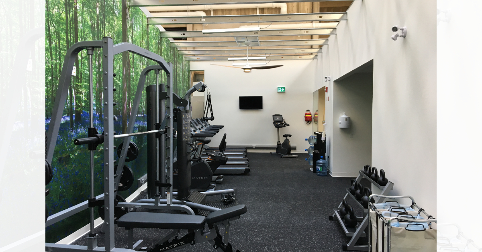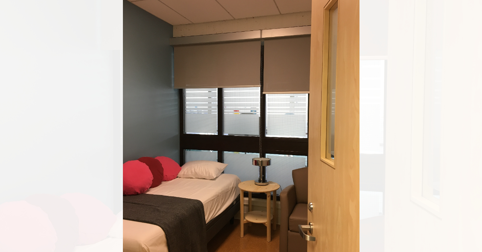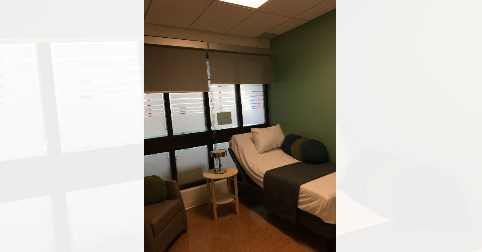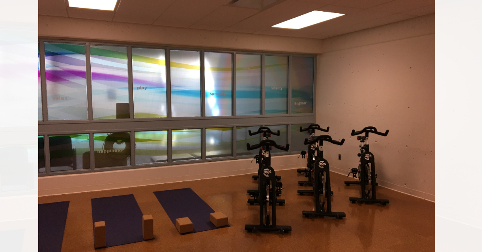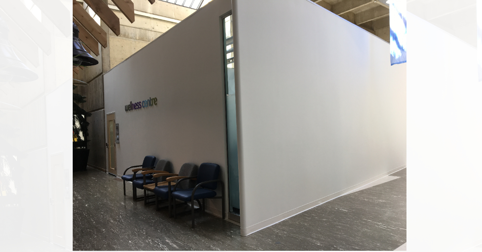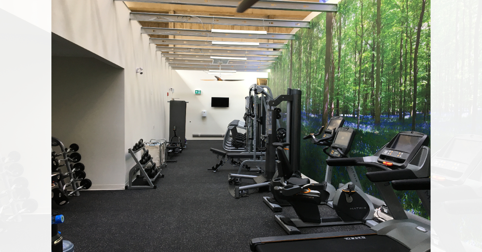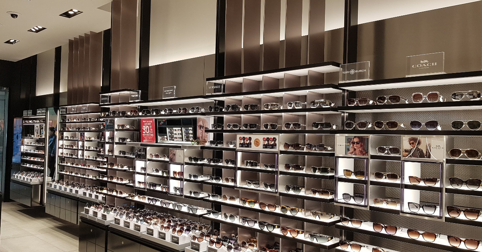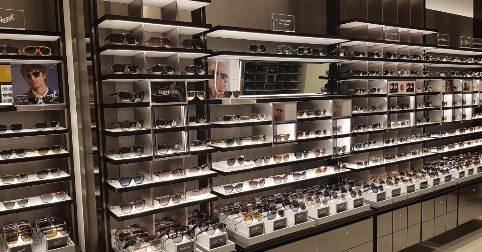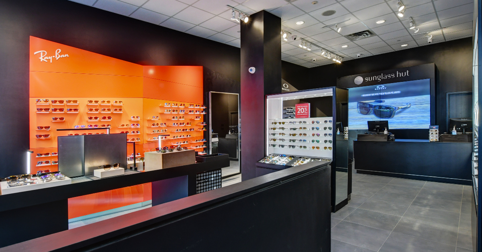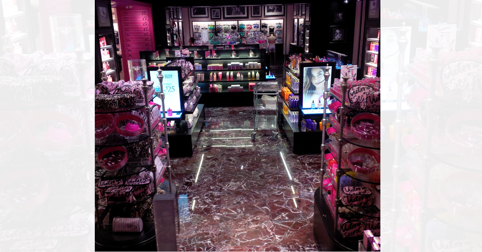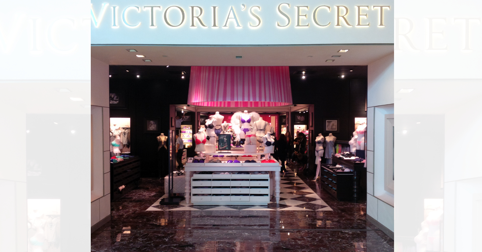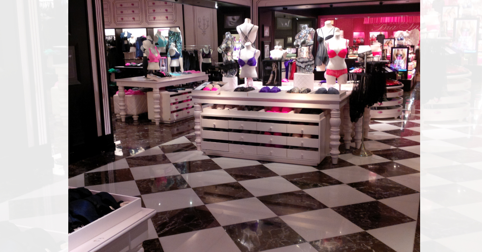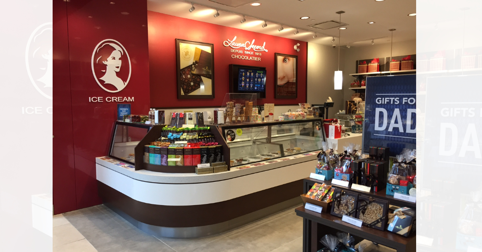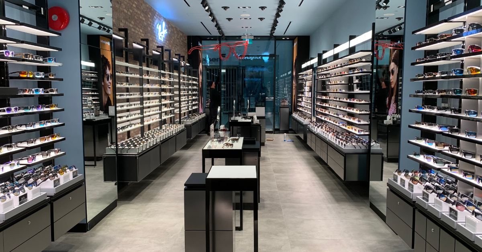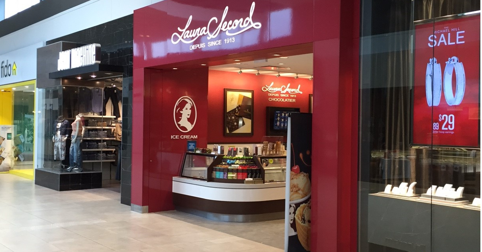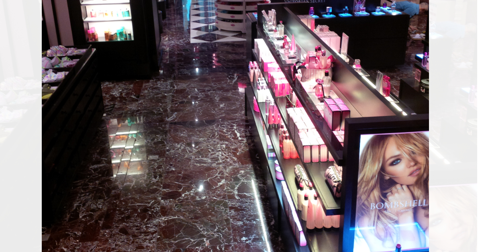Interior Fit Out for New Offices
This project was carried out in one of the North America's renowned university with the main campus located in heart of Toronto. The project included office renovations, meeting rooms, pantry and common areas.
The scope included New Light Fixtures, Mechanical modifications, Fire Proofing, Alarms, Office Furniture, Flooring, Painting, T-Bar ceiling and Pantry renovations.
Lobby Area/ Commercial
This lobby area renovation project was carried out in a high-end commercial office building (Markham, Ontario). The entire scope was managed with after hours and weekend work to avoid any disruption to offices and the visitors of the building.
The work included removal of existing finishes, electrical and HVAC modifications, lobby flooring, wall coverings, light fixtures, millwork, furniture, security work, glass and glazing.
Wellness Centre
This wellness Centre was designed inside an existing hospital @ Toronto Downtown area. With a high level of noise and dust control measures, this project was completed in a record time.
With help of hospital staff and the construction team consisting of multiple trades, this interior fit out was completed without any hurdle to the patients and their care takers.
The project included variety of gym equipment and gym flooring along with other items like drywall, Gypsum board ceiling, painting, electrical and mechanical scope.
Retail- Store Interiors and Fit-Out
Direct Construction has a very long well established track record of serving major retail chains. These projects demand a very skilled and dedicated team to deliver the projects on time.
There is a multi level coordination involved in the retail store fit outs. The planning and execution of store renovations demand a bigger team management including owner, landlord, mall management, millwork suppliers, store equipment suppliers, store front finishes, signage and many more.
