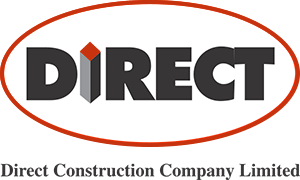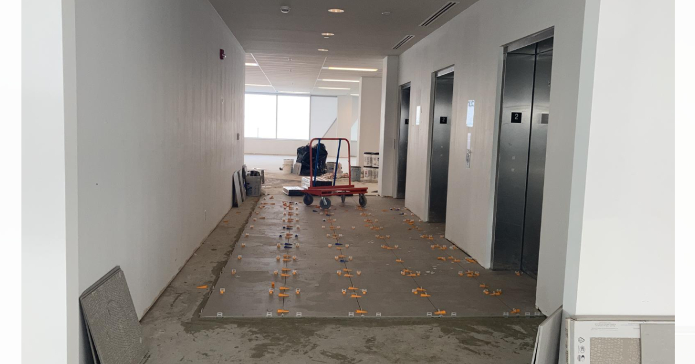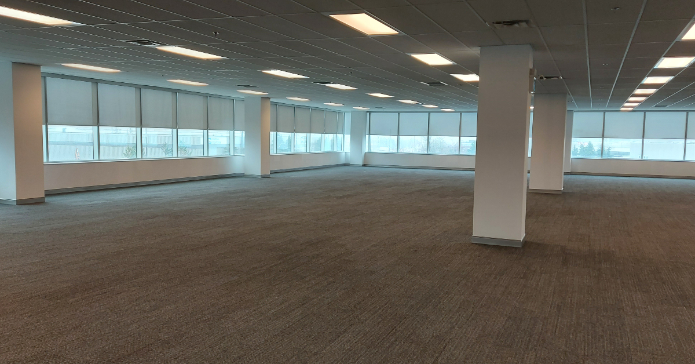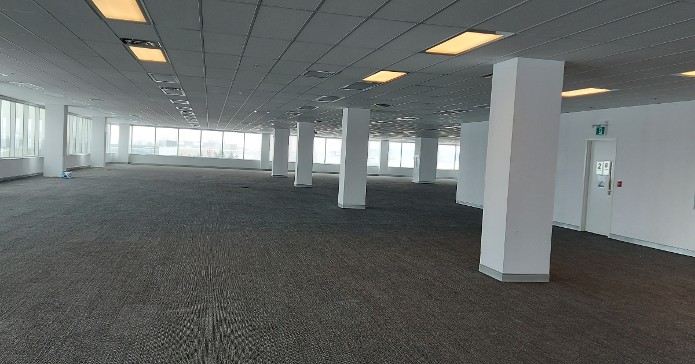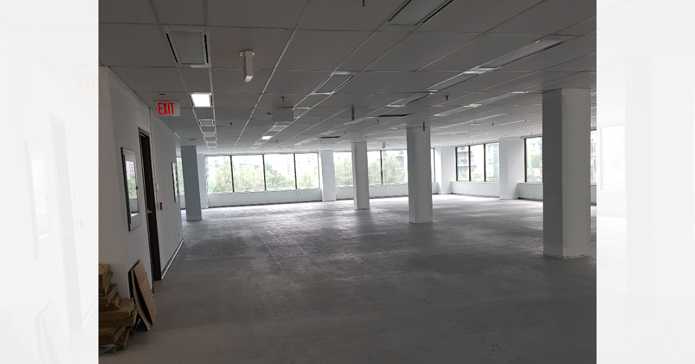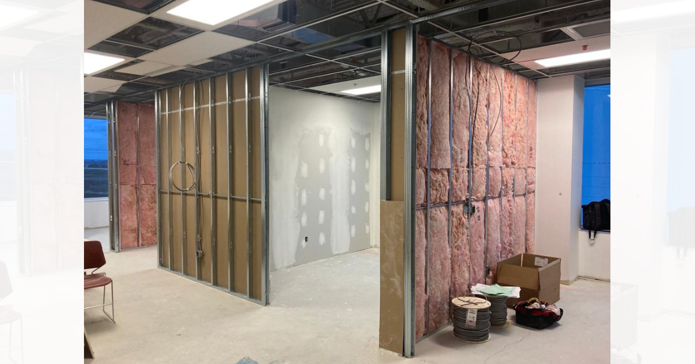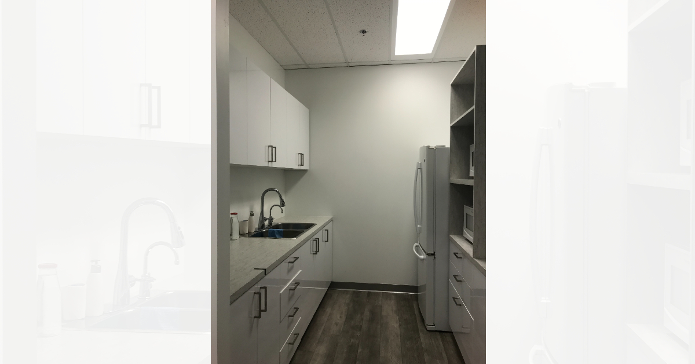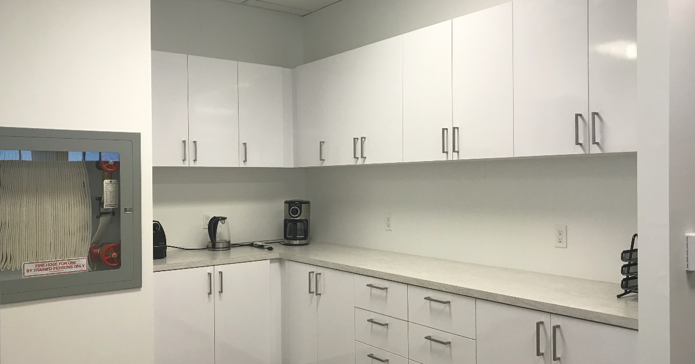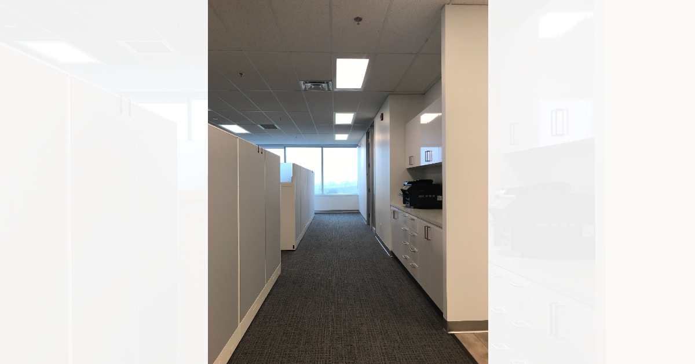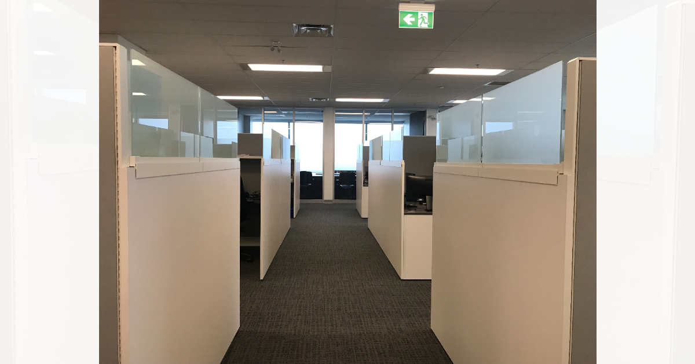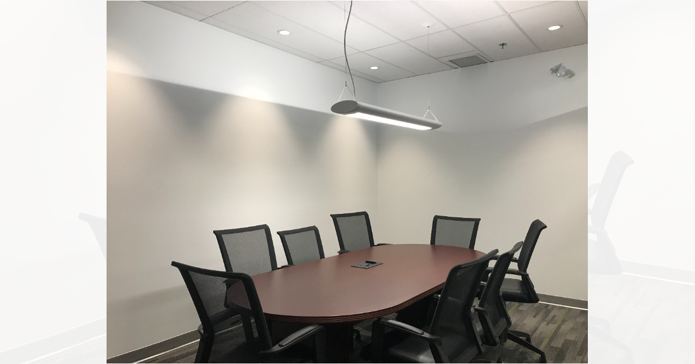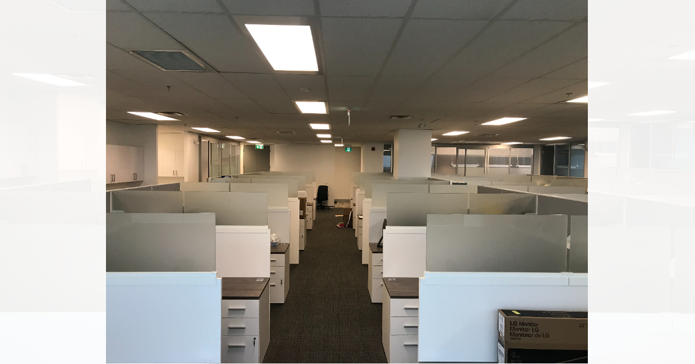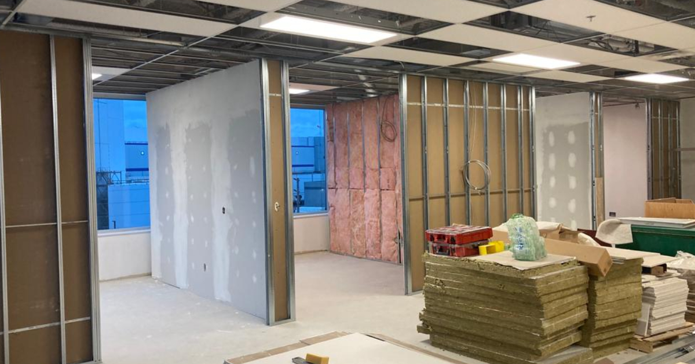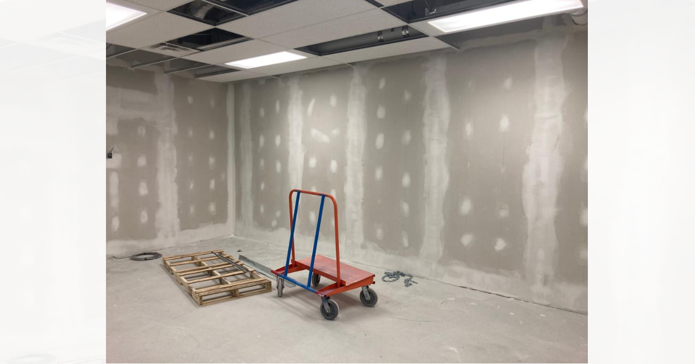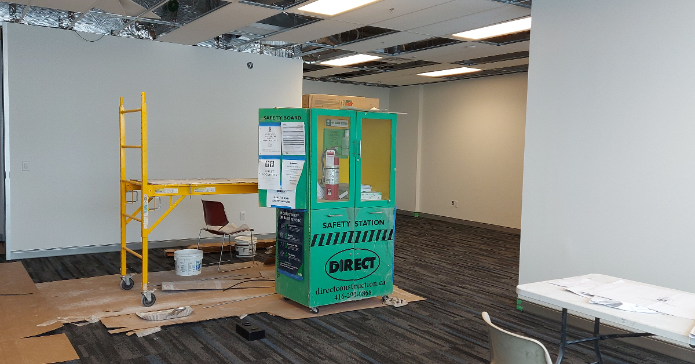Leasehold Improvements
About 28,000 Sq Ft of shell prepared for presentation and potential tenants. Furnished the elevator lobby with tiles, wall panels, wall coverings and painting. Prepared the entire floor with carpet, wall base and painting in a short time.
In a separate phase, it was built up with demising walls and necessary electrical/ mechanical modifications as per the new tenant space layout.
The third phase included the main scope of leasehold improvements with interior fit out to match the tenants needs on office spaces.
Leasehold Improvement/ Interior Fit Out
The pictures are from the same project listed above showing last phase of leasehold improvements where the demising walls were up and interior fit out was executed to fit in the new tenant requirements.
The scope of work included: Drywall, flooring, painting, millwork Electrical, HVAC and Plumbing modifications for build to suit Tenant’s requirements.
